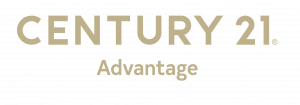


121 Golden Crescent Red Deer, AB T4P 2S7
A2122238
Single-Family Home
2024
Bi-Level
Red Deer County
Listed By
PILLAR 9 - IDX
Dernière vérification Mai 17 2024 à 10:02 AM MDT
- Salle de bains: 1
- Salle d’eau: 1
- Laundry/Utility Room : In Basement
- Appliances : Refrigerator
- Appliances : Electric Stove
- Appliances : Dishwasher
- Breakfast Bar
- Garden Heights
- Other
- Cheminée: Total Fireplace(s) : 0
- Foundation: Poured Concrete
- Forced Air
- Rough-In
- Full
- Finished
- Frais: $168
- Vinyl
- Toit: Asphalt Shingle
- Stall
- Parking Space(s) : 2
- 2
- 680 pi. ca.
Data is supplied by Pillar 9™ MLS® System. Pillar 9™ is the owner of the copyright in its MLS® System. Data is deemed reliable but is not guaranteed accurate by Pillar 9™. The trademarks MLS®, Multiple Listing Service® and the associated logos are owned by The Canadian Real Estate Association (CREA) and identify the quality of services provided by real estate professionals who are members of CREA. Used under license.



Description