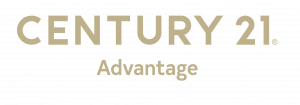


66 James Street Red Deer, AB T4P 3W4
A2168055
5,332 SQFT
Single-Family Home
2002
Bi-Level
Red Deer County
Listed By
PILLAR 9 - IDX
Last checked Oct 18 2024 at 8:23 AM MDT
- Full Bathrooms: 2
- Laundry/Utility Room : In Basement
- Appliances : Washer/Dryer
- Appliances : Stove(s)
- Appliances : See Remarks
- Appliances : Refrigerator
- Appliances : Microwave
- Appliances : Garage Control(s)
- Appliances : Dishwasher
- Vinyl Windows
- Storage
- Open Floorplan
- Laminate Counters
- Closet Organizers
- Breakfast Bar
- Johnstone Park
- Landscaped
- Front Yard
- Back Yard
- Back Lane
- Fireplace: Total Fireplace(s) : 0
- Foundation: Poured Concrete
- Natural Gas
- None
- Full
- Finished
- Linoleum
- Carpet
- Roof: Asphalt Shingle
- Utilities: Natural Gas Connected, Electricity Connected
- Sewer: Public Sewer
- Double Garage Detached
- Rv Access/Parking
- Parking Space(s) : 3
- 2
- 1,014 sqft
Listing Price History
Data is supplied by Pillar 9™ MLS® System. Pillar 9™ is the owner of the copyright in its MLS® System. Data is deemed reliable but is not guaranteed accurate by Pillar 9™. The trademarks MLS®, Multiple Listing Service® and the associated logos are owned by The Canadian Real Estate Association (CREA) and identify the quality of services provided by real estate professionals who are members of CREA. Used under license.



Description